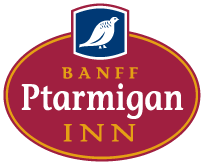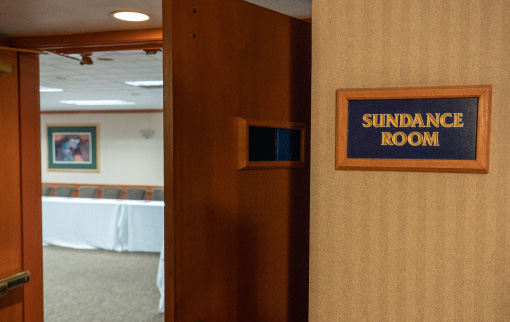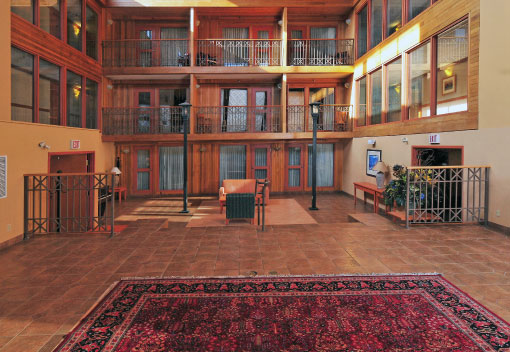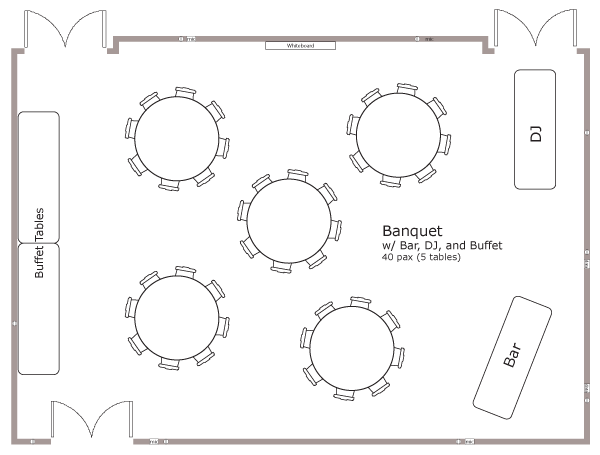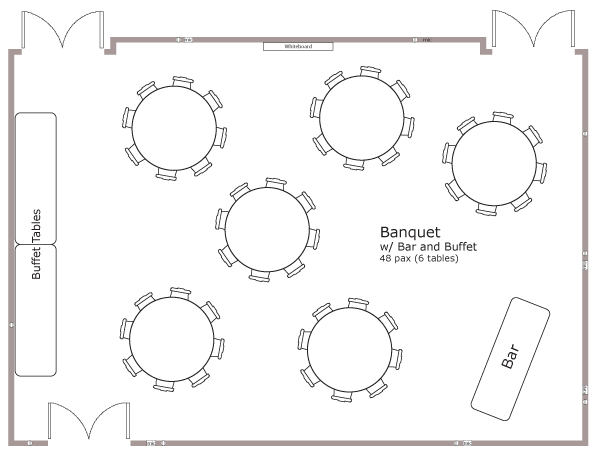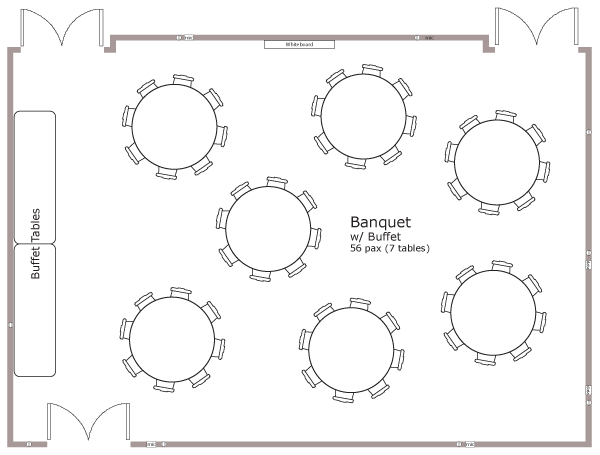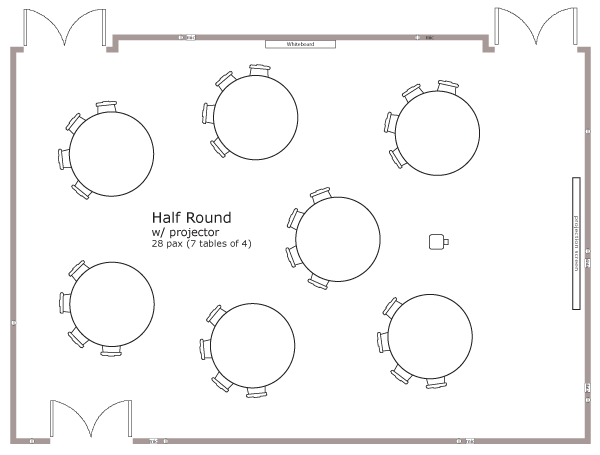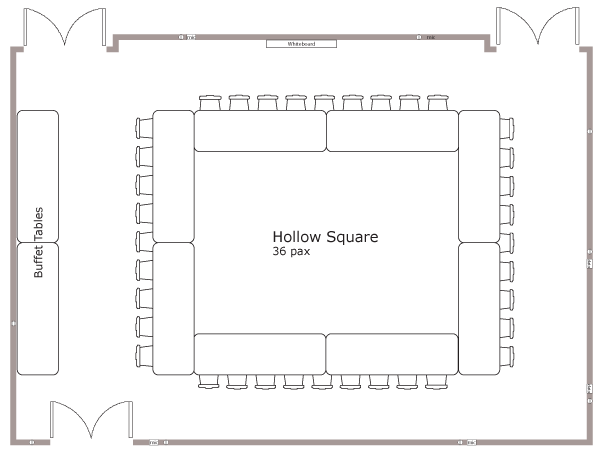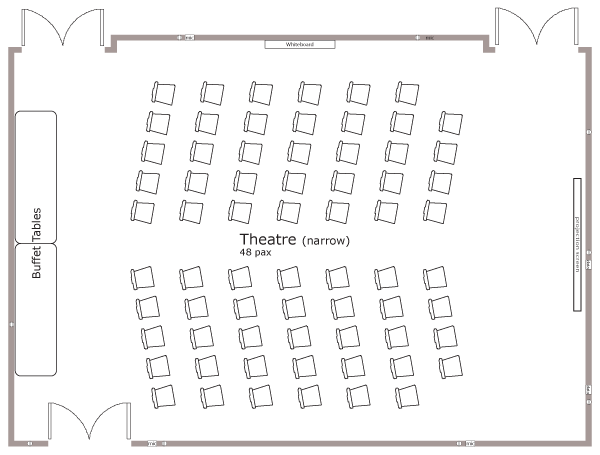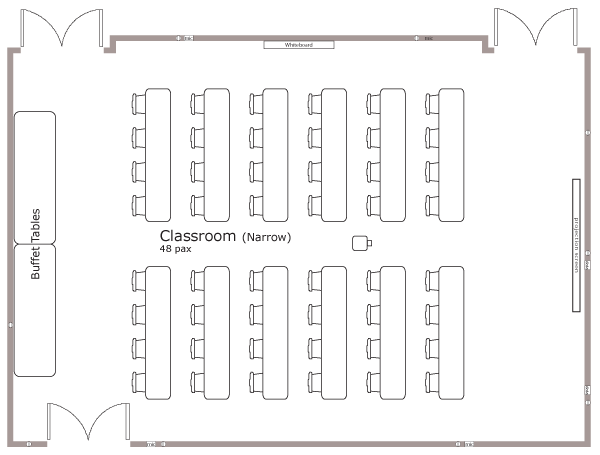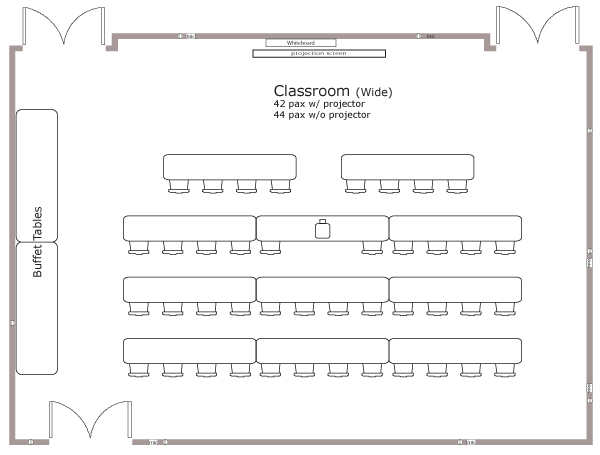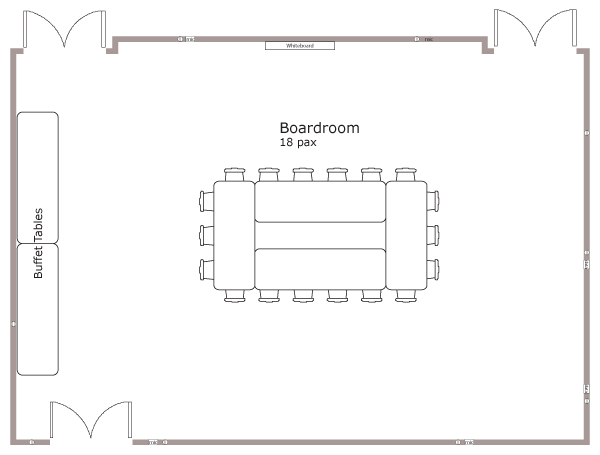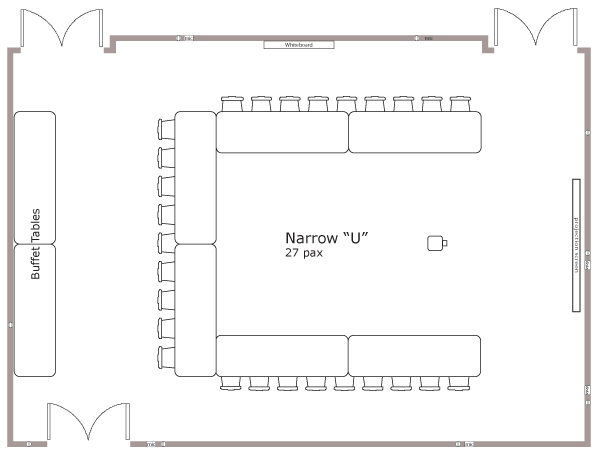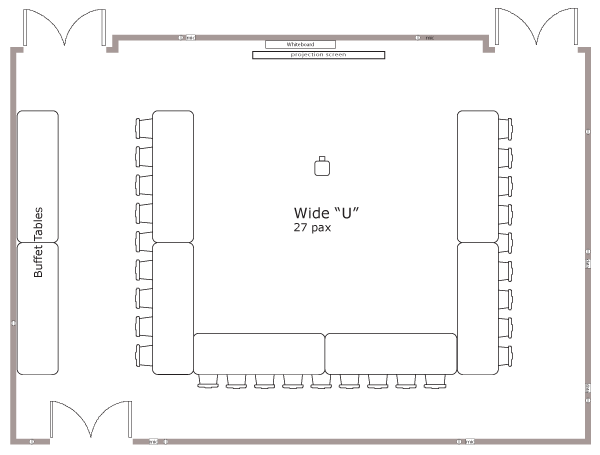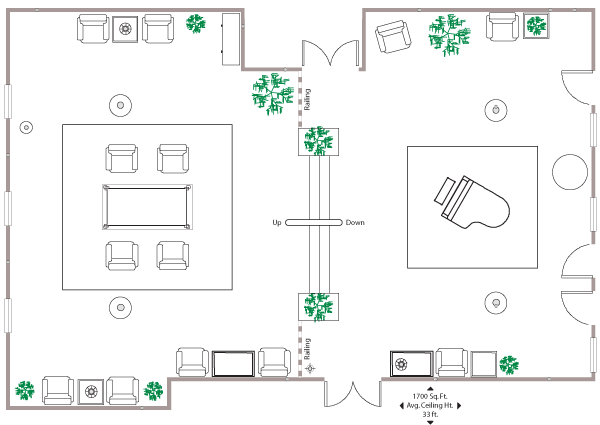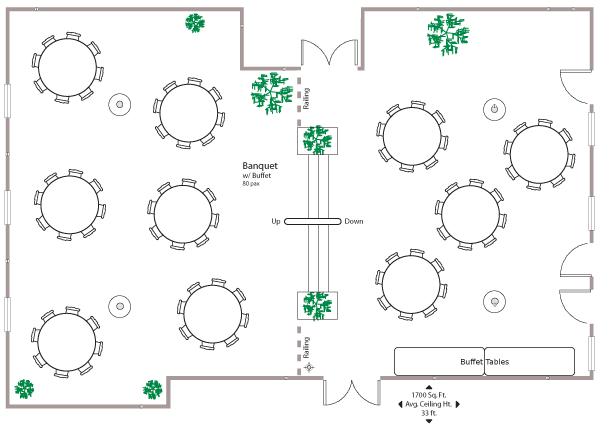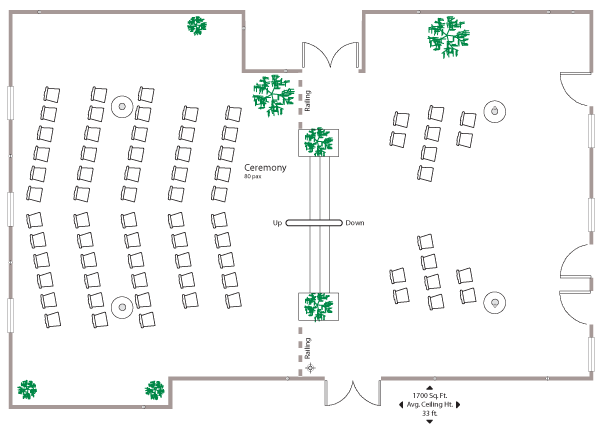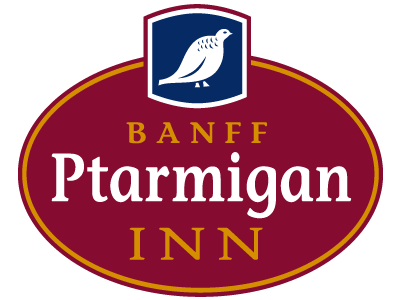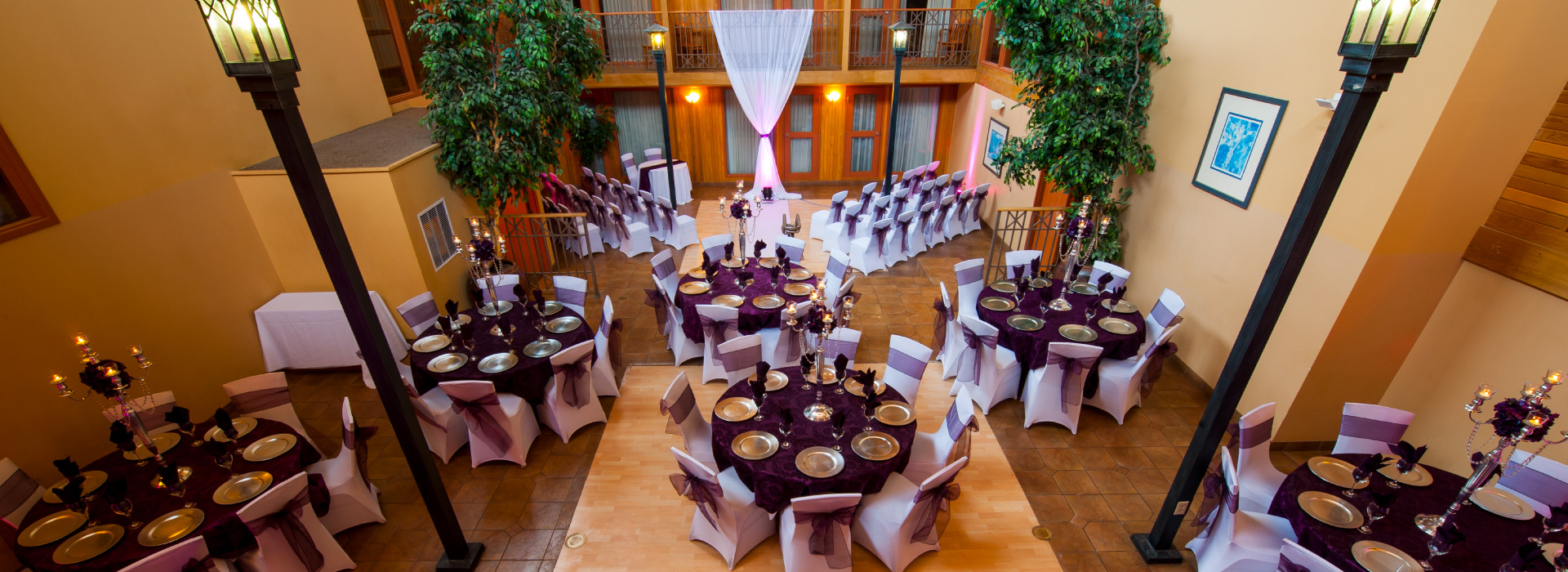
Meetings at the Banff Ptarmigan Inn
The Banff Ptarmigan Inn has two very different meeting spaces. The Sundance room is more traditional and private and the Atrium is open with high ceilings and natural light.
Each Room features:
- Complimentary wifi
- Underground guest parking
- Catering provided by in-house restaurant Meatball Pizza & Pasta
Book your Event with us Today
Send us an e-mail at:events@banfflodgingco.com
The Sundance Room
The Ptarmigan Inn’s Sundance Room is ideal for small meetings, receptions, conferences or banquets. The room accommodates up to 60 people reception style, 50 people banquet style, 60 people theatre style or 35 people classroom style.
Dimensions: 35’ x 24′
Square Footage: 830 sq ft
Max Capacity: 75 (Reception)
The Atrium
Located in the centre of the Banff Ptarmigan Inn, this spectacular room is perfect for cocktail receptions and informal receptions. The room is stunning with ceilings that soar three stories and large windows that allow natural light to drench the room. The room can hold up to 175 people for cocktail receptions.
Dimensions: 50’ x 34′
Square Footage: 1700 sq ft
Max Capacity: 100 (Reception)
Menus and Catering
Menus and catering are provided by inhouse restaurant The Meatball Pizza and Pasta
Breakfast
Dinner
Receptions
Meetings
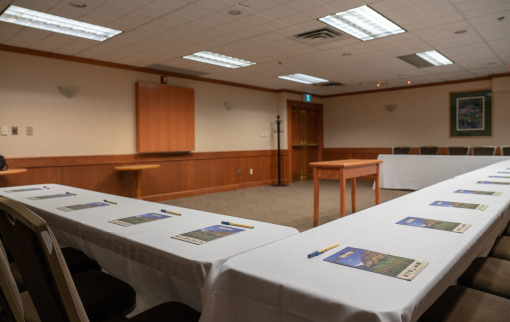
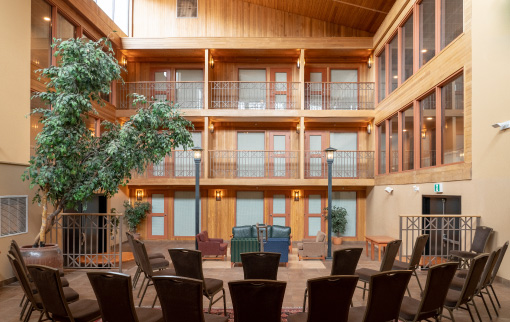
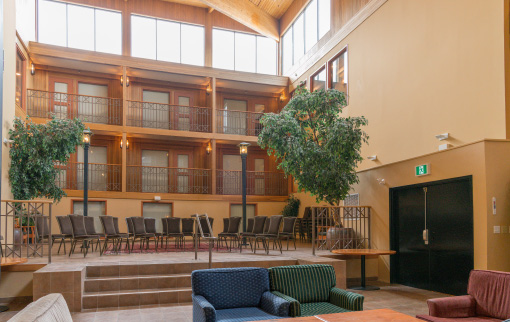
Sundance Floorpans
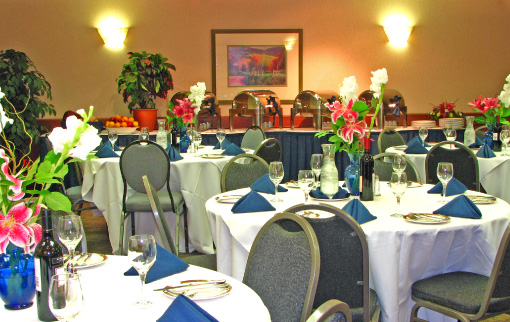
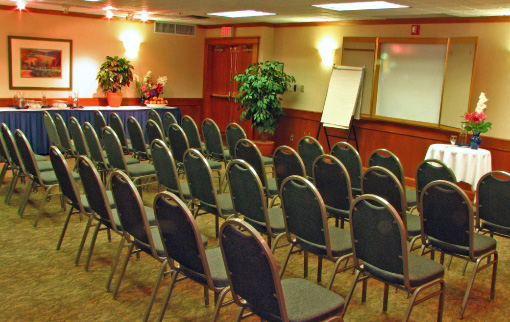
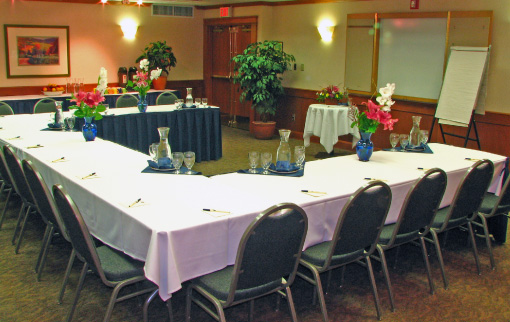
Atrium Floorplans
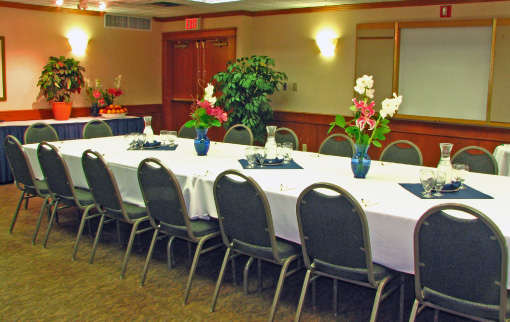
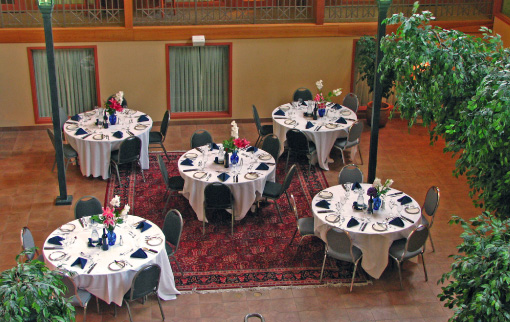
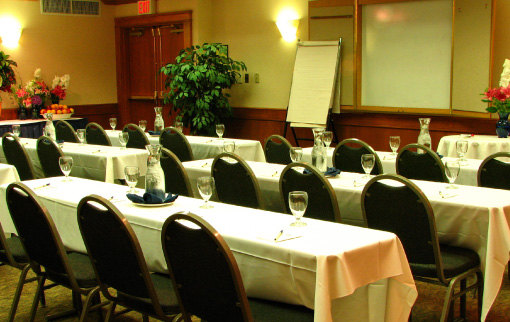
Hotels
Banff Caribou Lodge & Spa
Red Carpet Inn
Rundlestone Lodge
Irwin's Mountain Lodge
The Dorothy Motel
Suites & Condos
Fox Hotel & Suites
Hotel Canoe & Suites
Moose Hotel & Suites
Banff Rocky Mountain Resort
Hidden Ridge Resort
Tunnel Mountain Resort
